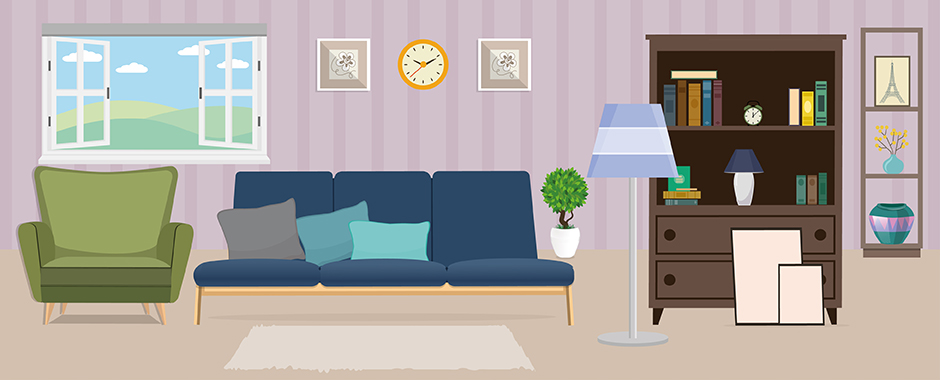Sometimes we get so used to our living spaces that we don't even realise how they could be improved. The floor layout is always a tricky thing to master, especially if your home has rooms of different shapes and sizes. Take a look at this infographic to see how you can make the most of your living room without having to compromise on style.

Transcript
If your room is feeling cluttered, sparse or disjointed, it might be time for a re-shuffle. Take a look at these floor plans for some interior inspiration.
Square room
Square rooms can often feel boxy and small. A mix of different scaled and shaped seating will provide depth and visual interest in the space.
• Focal point – Direct your furniture towards a signature place such as a window or, in this case, the fireplace.
• Multipurpose furniture – Ottomans that double up as seating and footstools are a clever way to maximise space and storage.
• Create illusion – Place a large mirror above the sofa to give the appearance of a wider room.
• Go vertical – Hang curtains from just below the ceiling rather than just above your window to invite the eye upwards and give an impression of height.
Floor fix
Light wood floors brighten a room and create an impression of space.
Long room
Long rooms can end up looking like a vacant corridor with the furniture pushed to the edges. Breaking the room up will use available space in the best way possible.
• Zone it – Create a seating area at one end of the space and a workstation or small dining space at the other end. Two rooms in one!
• Clever divide – An L-shaped sofa will act as a clear indication of the two areas without cluttering the room. Place a low bookshelf against it for extra storage and surface space.
• Rug placement – Using two rugs unifies the zones and adds a layer of texture.
• Round edges – A circular coffee table will counteract the straight edges in the room. Introduce more soft edges with lamps, vases and cushions.
Floor relief
Rugs break up the wood within the room, acting as a buffer between your furniture and floor.
L-shaped room
L-shaped rooms often come from adding an extension on to a rectangular room. This can leave the space feeling disconnected and hectic with multiple entrances.
• Space savvy – Utilise the corner that makes up the L in the room as your living area. This will engage with both ends of the room and unify it.
• Floating furniture – Small occasional chairs dotted around will offer extra seating when needed and break up the angular shape of the room.
• Colour cohesion – Allow your design elements to flow through the whole room. To signify separate spaces for your living and dining area, use different patterns or artwork but keep the same colour palette.
• Clear pathways – Ensure there’s available space to move around the room freely. This will show unity within the space and make it feel more open.
Carefree floor
Hardwearing floors like laminate flooring and engineered wood are ideal for living rooms that tend to have the most footfall within the home.
Awkward shaped room
Some rooms have completely unconventional shapes with diagonal walls or angled ceilings. The key is to make the room feel balanced with clever furniture positioning.
• Go central – Don’t be afraid to step away from the walls with your furniture, especially surrounding a fireplace.
• Use the angles – If you have an oddly angled corner, install a bespoke seat for the perfect reading nook.
• Shelf life – Tall bookshelves will make the best use of the diagonal wall space.
• Embrace asymmetry – The room will never be symmetrical so balance it out by adding standout items like lamps in areas lacking character.
Floor decor
Bring out the tones of your floor with your furniture. Warm dark wood floors complement oranges and yellows and light floors pair perfectly with cool hues of blue and grey.
Whatever shape your room is, we hope this has helped to give you some ideas on how to arrange your furniture and give you the best room layout.
Sources
https://www.bhg.com/decorating/small-spaces/strategies/small-living-room-furniture-arrangement/
https://www.apartmenttherapy.com/small-living-room-home-design-ideas-254768
https://www.vogue.com/article/interior-design-how-to-make-a-small-room-feel-bigger
https://laurengilberthorpeinteriors.com/layouts-rectangular-sitting-rooms/
https://curiodesignstudio.com/5-tips-for-arranging-furniture-in-an-odd-shaped-room
Our Flooring Calculator
When you browse any type of flooring at Factory Direct Flooring Ltd, each product has a flooring calculator on the page. Simply enter the surface area in either metres or feet squared and our My Project flooring calculator will tell you how many packs you’ll need and how much it will cost you.
By simply measuring your room and entering your dimensions, we will provide you with an instant price which will show on every type of flooring you browse across our website. You can either input the total coverage or your width and length measurements, in meters or feet. You can even save your measurements room by room to make your shopping experience stress-free.
It also offers to add an extra 10% for wastage. While this may cost a little bit more, we highly recommend adding it just in case there are mishaps during the installation process. Enjoy the My Project flooring calculator below:
