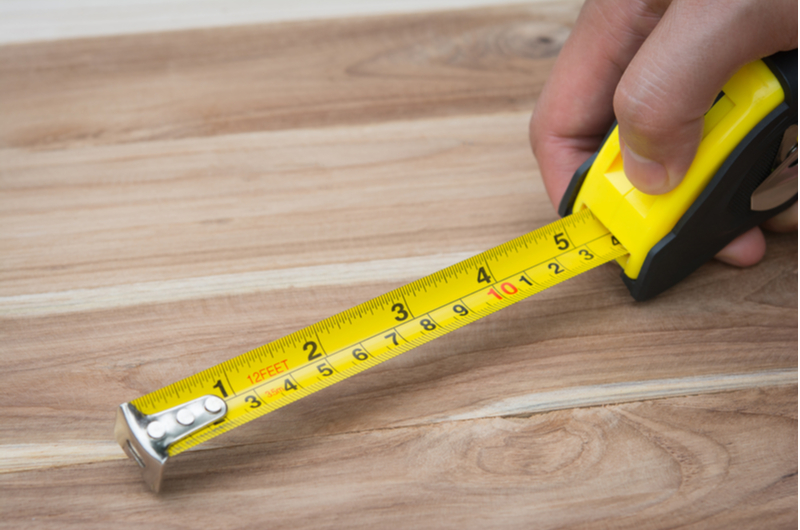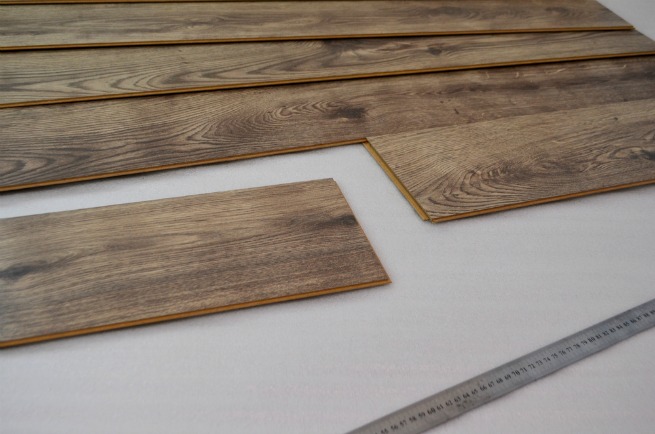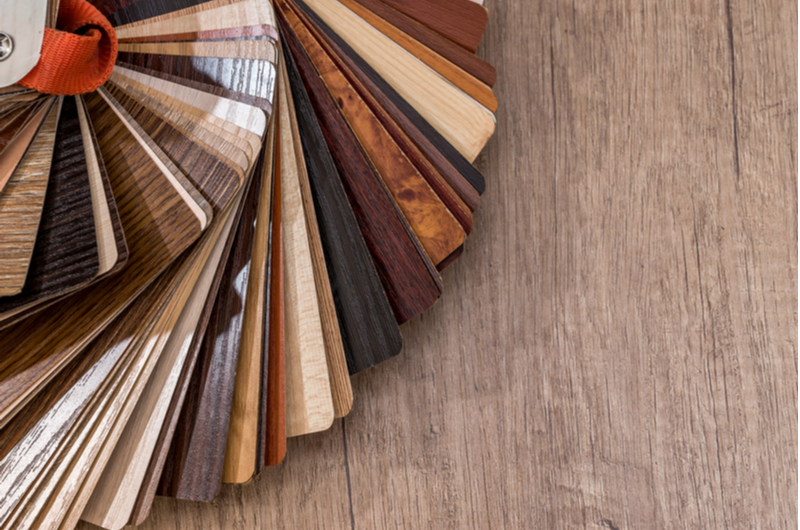Laying laminate by yourself is a surprisingly easy task, which is why this flooring solution is so popular. If you decide to opt for the DIY job, all you need is the appropriate tools and, of course, packs of laminate flooring. But how much laminate flooring is the right amount? how to work out square metres? Read on to find our handy laminate flooring calculator.
How Much Laminate Flooring Do You Need?
Wondering how to measure for laminate flooring? To measure exactly how much laminate flooring you need, follow these simple steps:
- Measure the width of your room using a tape measure.
- Measure the length of your room.
- Multiply the length of your room by the width.
- Add 10% to account for any errors.
Measuring Laminate Floor Example:
How much laminate do I need? If your room is 10 metres long by 9 metres wide, you will need 90 metres square of laminate flooring. We recommend adding 10% (multiply your figure by 1.1) to ensure any errors are accounted for. The following video tutorial should help explain the process fully.
Let's see how to work out square metres next.
How to work out m2 or ft2 of your room
In order to work out square meters, measure the length and width of an area you're calculating using meters and centimeters. Next you need to multiply the length and width together to get the area in square meters:
- Width x Length: 9 x 10 = 90
- Add 10%: 90 x 1.1 = 99
- How much laminate you need: 99m2
Related: The Cost of Laminate Flooring

1. Measure The Width Of Your Room
Use a tape measure and extend it from one wall to the parallel wall. To use our floor area calculator, be sure to note down this number in either meters or feet.
2. Measure the Length Of Your Room
Measure the other two parallel walls in your room also using a tape measure. Make sure you note this down in the same dimension format as the previous step.
3. Multiply the Length Of Your Room By The Width
Multiply the length by the width of your room. Use a calculator to make sure there are no errors and be sure to stick to one dimension type - metric or imperial. If you're struggling, You don’t need to work out the total coverage of a room when using our calculator, however, if you want to, simply multiply the length and width measurements you have taken, and the result will be the area of the room. For example, if your room measures 9 feet wide by 14 feet long, your total coverage will be 126 square feet
4. Add 10% To Account For Any Errors
Use a room size calculator to add 10% to your final figure. This will account for any errors you may make when laying your floor and ensure you don't have to order more flooring or leave your floor unfinished until it arrives.
Our Laminate Flooring Calculator
After you know your surface area, it’s very straightforward. When you browse any type of Laminate Flooring at Factory Direct Flooring Ltd, each product has a flooring calculator on their page. Simply enter the surface area in either metres or feet squared and our laminate calculator will tell you how many packs you’ll need and how much it will cost you.
By simply measuring your room and entering your dimensions, we will provide you with an instant price which will show on every type of flooring you browse across our website. You can either input the total coverage or your width and length measurements, in meters or feet. Then sit back and let us do the work of calculating not only the cost but the room size and the number of packs you will need to order. You can even save your measurements room by room to make your shopping experience stress-free.
It also offers to add an extra 10% for wastage. While this may cost a little bit more, we highly recommend adding it just in case there are mishaps during the installation process.
My Project isn’t just a laminate flooring calculator, it is a flooring calculator which works across all of our ranges of flooring. So whether you are looking at solid wood, vinyl or LVT, the My Project flooring calculator will have you covered. So whether you are wanting to work out the total cost of flooring you love, how many packs of flooring you will need to order or the measurements of your room in metres squared, the My Project calculator will assist your shopping experience in every way you need.
Unsure of how to use our My Project laminate flooring calculator? Well we have put together a video tutorial and you can watch it here:
How To Install Laminate Flooring
After working out how much laminate flooring you’ll need, and ordering the desired finish, it’s time to take the first steps of the installation process. Prepare your sub-floor by ensuring it is clean and dry and has passed a moisture test. If not, allow your sub-floor at least 48 hours to acclimatise before installation.
Around this time, take your laminate out of its packaging and allow it to also acclimatise for at least 48 hours, so it doesn’t expand once installed and lead to any peaks or gaps. It’s recommended to install a Laminate Underlay prior to your laminate which will add insulation and a sound barrier for the room. Again, look at the dimensions of the underlay you’d like to use and ensure you have enough rolls to cover the width of your room. To install, underlay just needs to be simply taped together and at the seams.
Related: How to Install Laminate Floors

Which Direction to Lay Laminate Flooring
Once your floor is prepared it’s time to lay your laminate. However, the direction in which you lay the laminate can actually alter how the room looks as a whole. Generally, laying your floor in the same direction as the light source of the room is the favoured direction. However, if your room is particularly narrow, then laying the floorboards across the room horizontally can help widen the room. Vice versa, if you want your room to look longer, laying your floorboards lengthways can help.
Our laminate flooring simply clicks together thanks to their tongue and groove structure, so you needn’t mess around with adhesives. Simply click each panel together and remember to leave an 8-10mm gap around the perimeter of the room to allow an expansion gap and space for beading or skirting.
Finally, install your beading or skirting using a hammer and nail or an adhesive. When purchasing beading or skirting, ensure the length will cover the whole perimeter of the room, again maybe add an extra pack for convenience.
That’s it! Enjoy your laminate flooring! If you need any more advice please call us on 0330 100 00 15.
