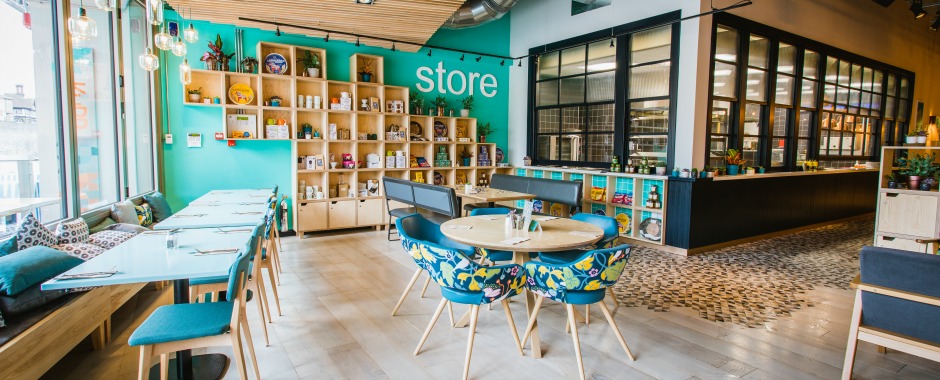The interior design and room layout of any venue are equally, if not more important as the food served or standard service in influencing customer’s impression of the space.
It goes without saying that the interior design of any bar or restaurant needs to be carefully crafted in order to attract customers, increase their dwell time and hit the right notes to trigger a great time, bigger spend and encourage a return visit.
Trends
Trends in interior design tend to go hand-in-hand with trends in fashion. Currently, botanical prints, metallics and shades of pink are big in high fashion but also in wall coverings, upholstery fabric and flooring patterns. While it is important for designers to have an understanding of what is currently seen as ‘cool’, it is vital that any design will appeal to the target customer. One of our latest projects is with the new casual Scandinavian style brand KuPP.
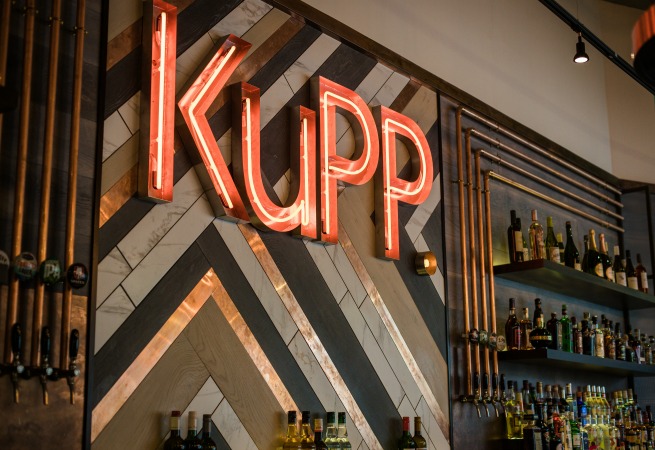
Image courtesy of Lee Archer Photography
It is not unusual to have three generations sitting together in a restaurant enjoying a family meal. That poses challenges in terms of how to overcome the different preferences and tastes in terms of interior design. There is also a real danger that finishes which are completely ‘on trend’ at the time of designing a restaurant can look dated in 6 months.
The Flow
A successful restaurant is not necessarily one that incorporates the latest design trends, coolest light fitting, the colour of the moment or includes quirky gimmicks.
For us, interior design is more about planning the space from an operational perspective to ensure that the customer journey feels just right. We create zones by carefully designing finishes, flooring layouts and screens to divide a space and draw a customer through the room to the area that best appeals to them. We consider the view of the space from all points of the interior and how a customer will feel seated in each area.
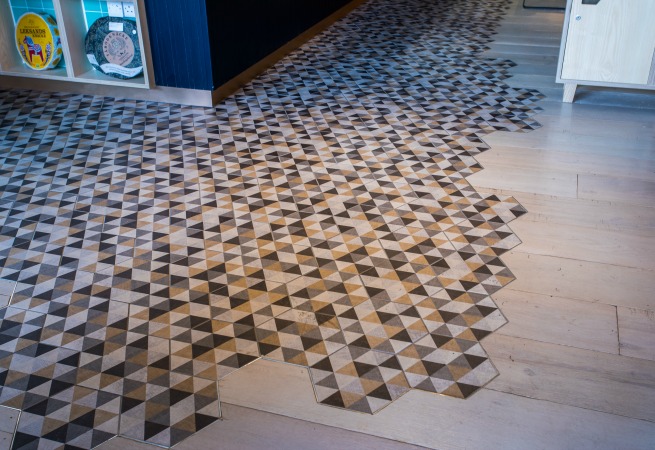
Image courtesy of Lee Archer Photography
Focal Points
We use focal points to emphasise the personality of the restaurant. This could be an open kitchen to create theatre and showcase the chefs, an illuminated wine store used as a screen, amazing spirits display on the back bar or an oversized glamorous feature light. When designed carefully these can not only set a mood and sense of occasion but can help increase up-selling products.
Creating Mood
Lighting is vital in creating warmth and to help with achieving a great mood from day to night. We make use of as much natural light as possible to give a fresh and airy atmosphere during the day and we incorporate lots of concealed light fittings to give subtle glamorous effect in the evening as well as some lovely decorative fittings which can give a great glow from the outside.
It is well known that colours can help create a mood. Blues can have a calming effect that leads diners to a feeling of comfort and satisfaction. Fast food restaurants often use reds and yellows because research shows these colours stimulate appetite.
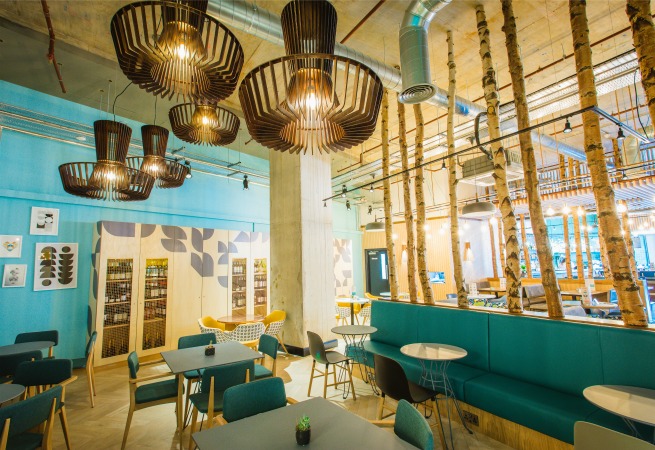
Image courtesy of Lee Archer Photography
Layout
Details such as the way in which floor finishes are laid can give the feeling of spaciousness, widen a room or lead the eye through to a focal point. We also often include a lowered section of the ceiling to create a more intimate and cosy zone.
At KuPP you can eat and drink anywhere although there are loosely defined zones indicated by changes in floor finishes, ceiling rafts and lighting. Timber flooring laid in a parquet arrangement gives a warm and welcoming feel at the entrance and patterned hexagonal ceramic tiles work perfectly around the bar area to highlight the focal point of an open kitchen.
Furniture
The style of furniture in a restaurant is vital to establishing a mood. We often locate comfy looking lounge chairs near an entrance to draw people in. If the restaurant aims to have a quick turnover of customers, we specify harder furniture so that customers don't stay too long allowing new customers to take their seat. Comfy booths are fantastic for groups and are often the most popular seating style.
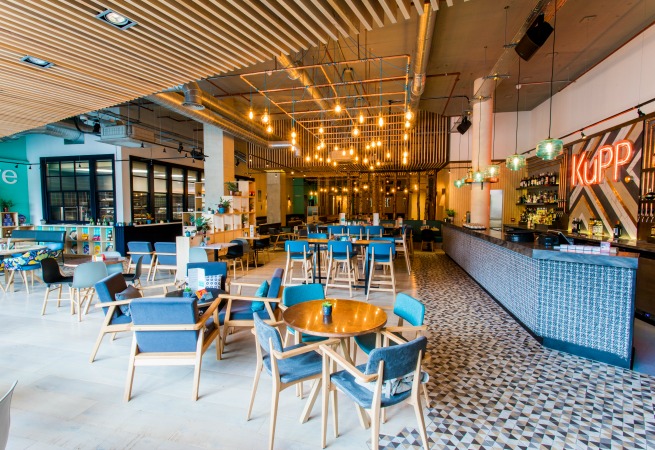
As eating and food styles change, we see an influence in furniture styles. Fast-casual eating and street food styles have inspired an increase in high seating and we see more and more customers visiting restaurants independently. People are now more inclined to sit independently at a large sharing table and chat to new friends if the mood strikes them.
Keeping customers happy
If the above ingredients of the design are blended correctly, we can tailor the interior design to not only capture customers, create an atmosphere to alter mood and behaviour but ultimately inspire a bigger spend and ensure that customers return.
Our Flooring Calculator
When you browse any type of flooring at Factory Direct Flooring Ltd, each product has a flooring calculator on the page. Simply enter the surface area in either metres or feet squared and our My Project flooring calculator will tell you how many packs you’ll need and how much it will cost you.
By simply measuring your room and entering your dimensions, we will provide you with an instant price which will show on every type of flooring you browse across our website. You can either input the total coverage or your width and length measurements, in meters or feet. You can even save your measurements room by room to make your shopping experience stress-free.
It also offers to add an extra 10% for wastage. While this may cost a little bit more, we highly recommend adding it just in case there are mishaps during the installation process. Enjoy the My Project flooring calculator below:
Abi is Creative Director and Co-Owner of Jones AD, where she heads a team working on a wide range of design projects across the hospitality sector. Over the course of her career, Abi has been instrumental in the evolution of many exciting casual dining brands, now firmly established in the market. Her work has won several design awards and she is a regular speaker at industry events, presenting design trends and innovations to operators.
